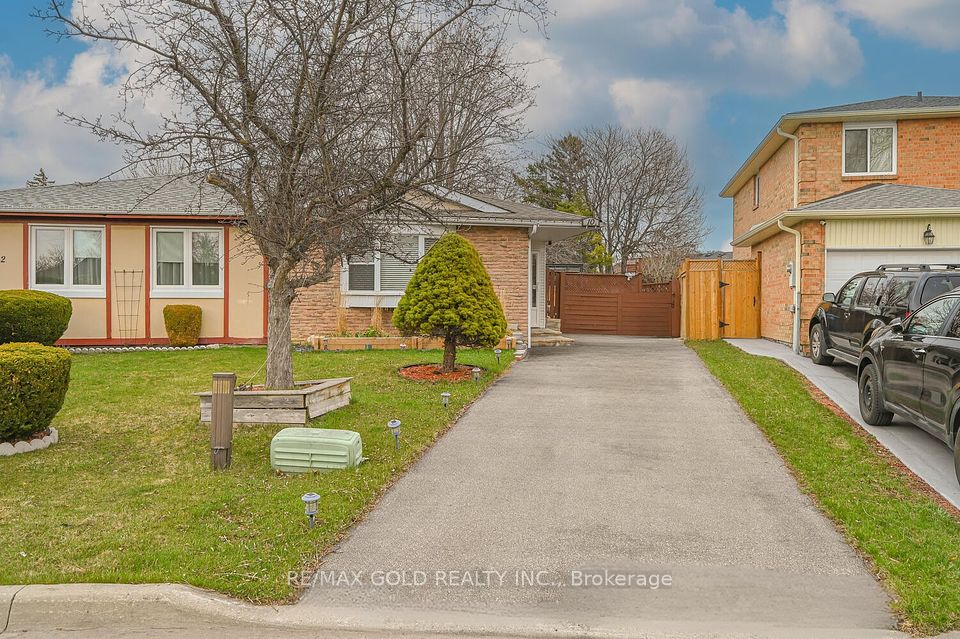$599,900
67 Royal Gala Drive, Brighton, ON K0K 1H0
Property Description
Property type
Semi-Detached
Lot size
< .50
Style
Bungalow
Approx. Area
1100-1500 Sqft
Room Information
| Room Type | Dimension (length x width) | Features | Level |
|---|---|---|---|
| Living Room | 4.29 x 4.5325 m | Gas Fireplace, Vinyl Floor, Skylight | Main |
| Dining Room | 4.29 x 2.39 m | Vinyl Floor, Skylight | Main |
| Kitchen | 4.29 x 3.3 m | Quartz Counter, Centre Island, Vinyl Floor | Main |
| Foyer | 2.16 x 5.51 m | Access To Garage, Vinyl Floor | Main |
About 67 Royal Gala Drive
Offers Anytime! Truly Spectacular! Much Larger Than it Looks! You Owe It To Yourself To Come and See This Beautiful Home!! Shows a 10+++, Breathtaking Kitchen and Chef's Dream...With Too Many Upgrades to Mention. Main Floor Laundry PRICELESS!! Garage access is certainly a must have! No Sidewalks!! Perfect Location, Easy 401 Access.
Home Overview
Last updated
5 hours ago
Virtual tour
None
Basement information
Finished
Building size
--
Status
In-Active
Property sub type
Semi-Detached
Maintenance fee
$N/A
Year built
--
Additional Details
Price Comparison
Location

Angela Yang
Sales Representative, ANCHOR NEW HOMES INC.
MORTGAGE INFO
ESTIMATED PAYMENT
Some information about this property - Royal Gala Drive

Book a Showing
Tour this home with Angela
I agree to receive marketing and customer service calls and text messages from Condomonk. Consent is not a condition of purchase. Msg/data rates may apply. Msg frequency varies. Reply STOP to unsubscribe. Privacy Policy & Terms of Service.












